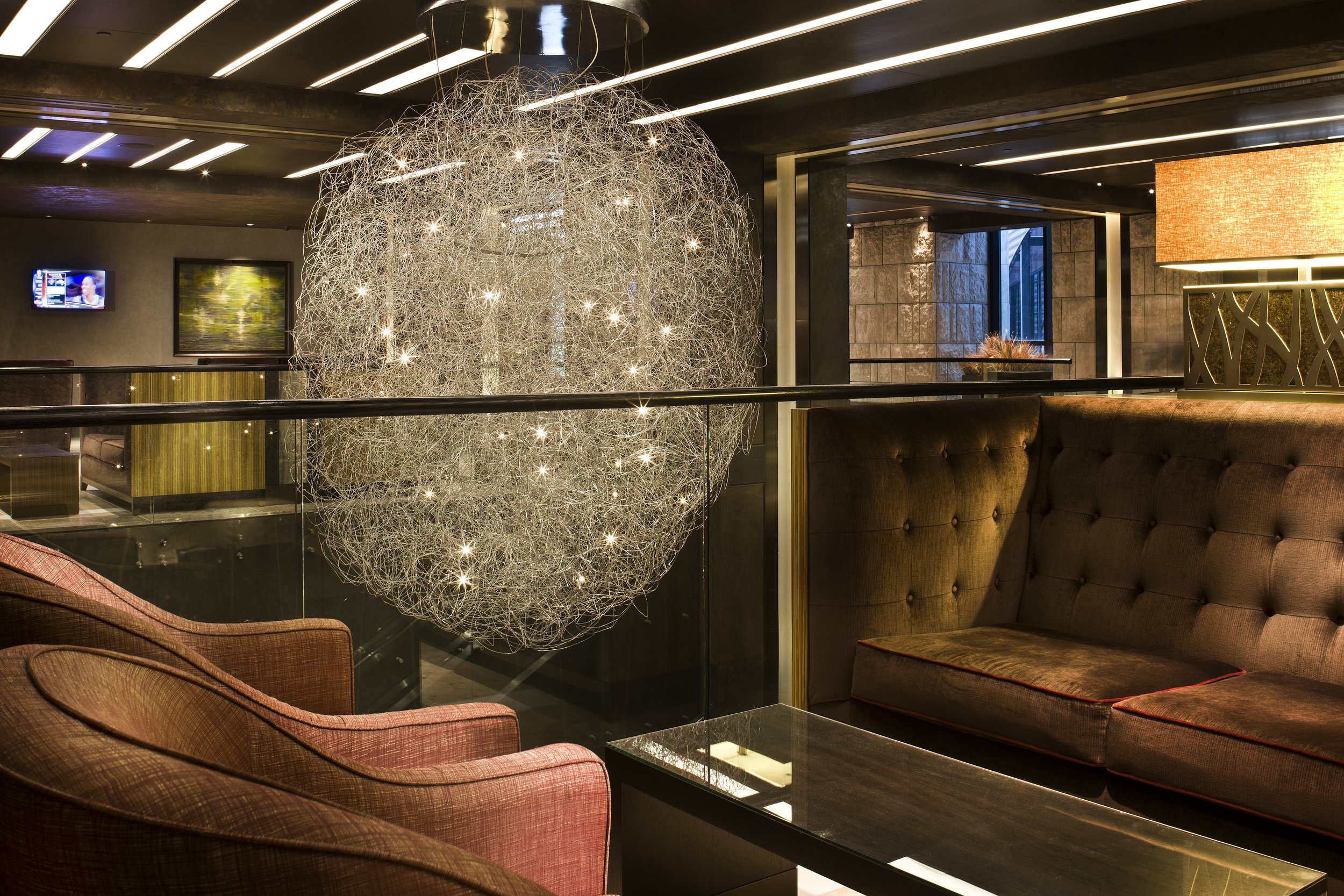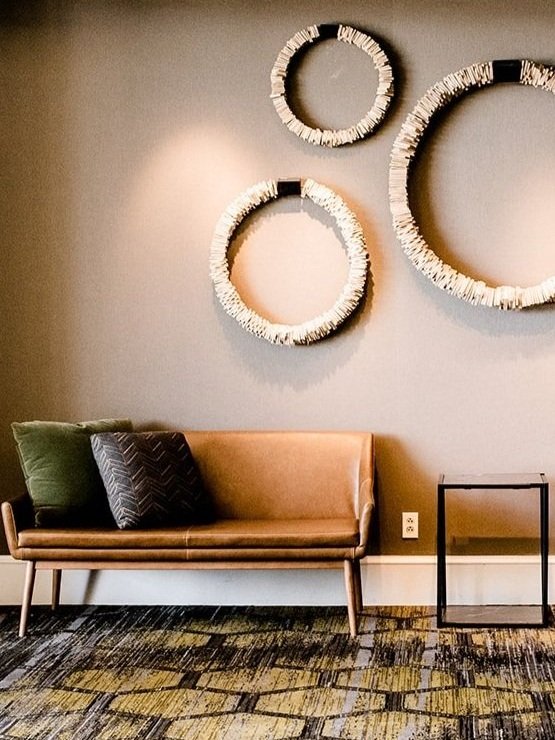
WE DESIGN SPACES
THAT AWAKE FEELINGS
& TELL STORIES.
Stash & Co. Creative
Interior Design & Furniture resource Studio.
It’s pretty simple …. We love design and we love great products.
Stash & Co. Creative is a Midwestern Interior Design, Resource and Procurement Studio for commercial projects.
We have a curated collection of unique modern furniture, lighting and materials for your commercial and hospitality needs.
We offer full-service Architecture & Interior Design packages for Restaurants, Hotels, Workspace, Living Spaces, Health Care and more.
OUR MARKETS
Hospitality
restaurant
housing
retail
healthcare
work
our process
-
Initial strategy phase and preliminary study of site. Evaluation of the overall project objectives and requirements, measure the affected spaces, draw base plans and determine the scope of the project.
-
Let’s get creative! We provide general concept imagery and the design direction / vision. We will present this with a digital mood board incl. material, furniture, lighting ideas and develop architectural layout ideas with floor plan versions and sketches to visualize the idea. Included is a first cost estimate and general description of items.
-
This phase is an extension where all architectural documents and preliminary furniture specifications are developed and prepared and submitted for approval and implementation. Incl. floorplans, finish plans, reflected ceiling plans showing lighting locations. Elevations and general details, showing design intent. Furniture plans.
Furniture, Art and Lighting schedule showing all selections and cost estimates. Signage locations. -
Once preliminary pricing is received, the owner may wish to adjust the project scope to satisfy the budget and time constraints. changes are incorporated and the final design is detailed. Construction documents development according to building codes. All final finishes, furniture, signage and lighting selections are documented for use by the contractors for final pricing and construction.
-
This phase is where the interior designer acts as the owner’s advocate during construction by answering contractor questions and assisting in any final product, material and color modifications. the designer coordinates with contractor and client will take place to ensure project in implemented as intended.
Site visits as needed. -
Furniture and fixtures will be ordered during this phase. Coordination and administration between client, vendors and designer.
Furniture/art installation coordination with installation company. Coordination of shipping and receiving. On-site supervision of installation possible.






